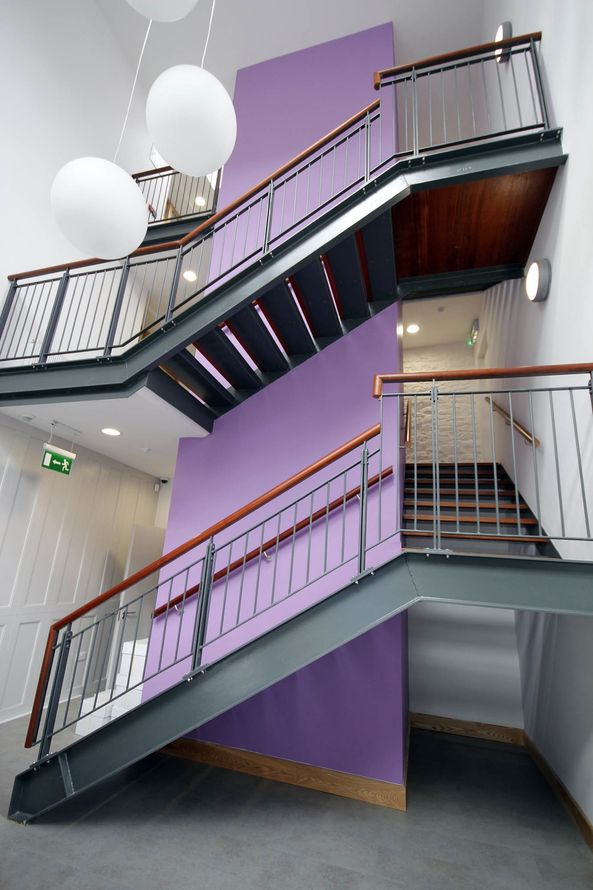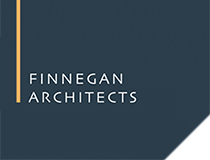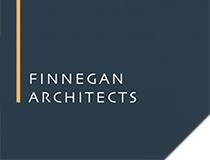Services

Design
Finnegan Architects offer a complete design service for residential and commercial projects, from initial concept ideas through to detailed design and fit out stage.
The practice offers a residential design package that includes an Initial Consultation, Sketch Design, Drawings and advice on taking the project forward and whether planning is required.
Project Management/BCAR
The Practice can fulfil all of the compliance requirements for the Design Certifier and Designer Certifier roles needed under the 2014 Building Control regulations, so therefore can project manage the entire construction process from design through to completion
Planning
Tom has a post graduate diploma in Planning from Trinity College and is able to provide advice on all aspects of the planning process. A full planning permission service is available to take the final agreed project design through the planning process.
BIM/ 3D Visualisation
Tom has been using Revit Building Information Modelling software since 2009 and has worked with other architecture firms using Building Information Modelling (BIM) on major overseas commercial and residential projects. The practice also offers 3 D Visualisation modelling and rendering services as part of its package of drawings for clients.


