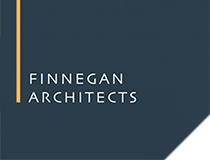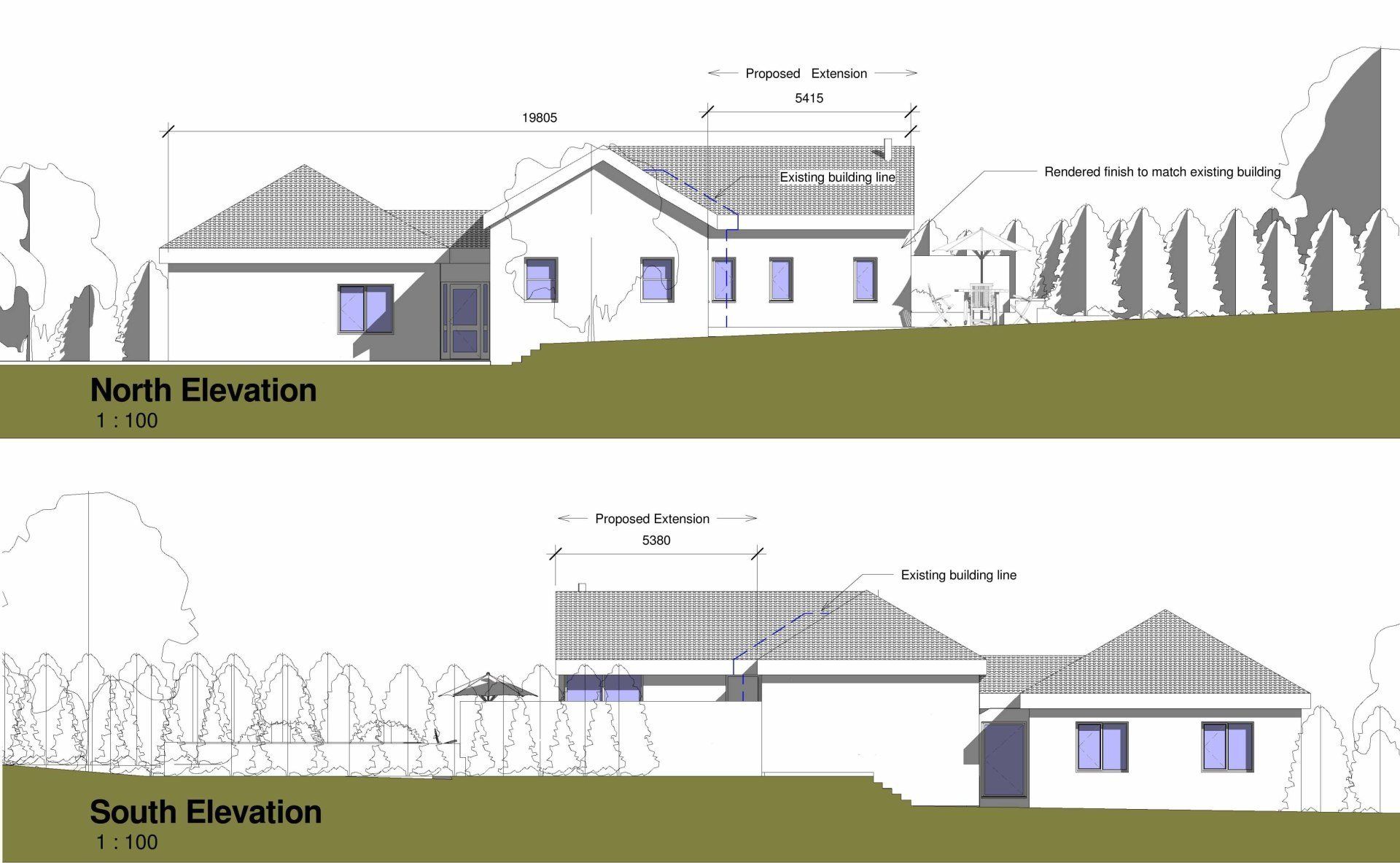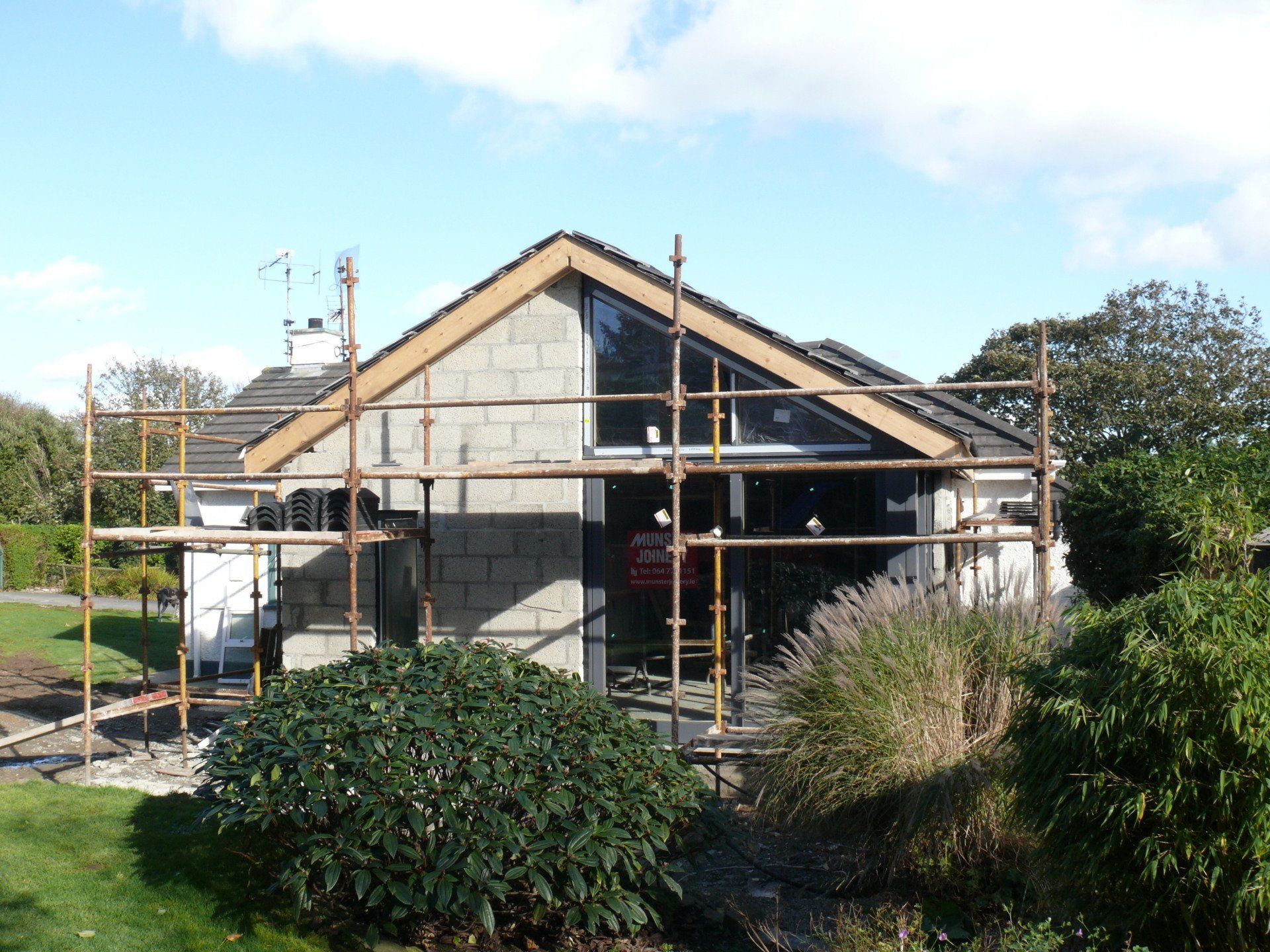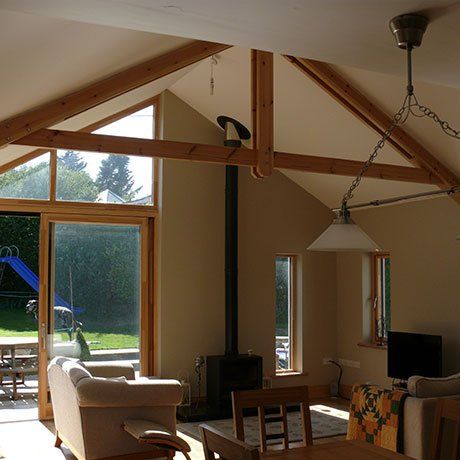Lodges Lane
The original cottage was purchased and extended in the mid 1990’s. The existing extension provided a kitchen and small dining room and a separate sitting room. The brief was to extend the kitchen and dining room area out to the garden to create an open plan kitchen dining and living room with a strong connection with the garden.The existing roof pitch was maintained in the extended area with a vaulted ceiling. Floor to ceiling windows were installed to allow light deep into the plan. The extension was insulated to a very high level as was the rest of the building fabric by the owners at an earlier date.





